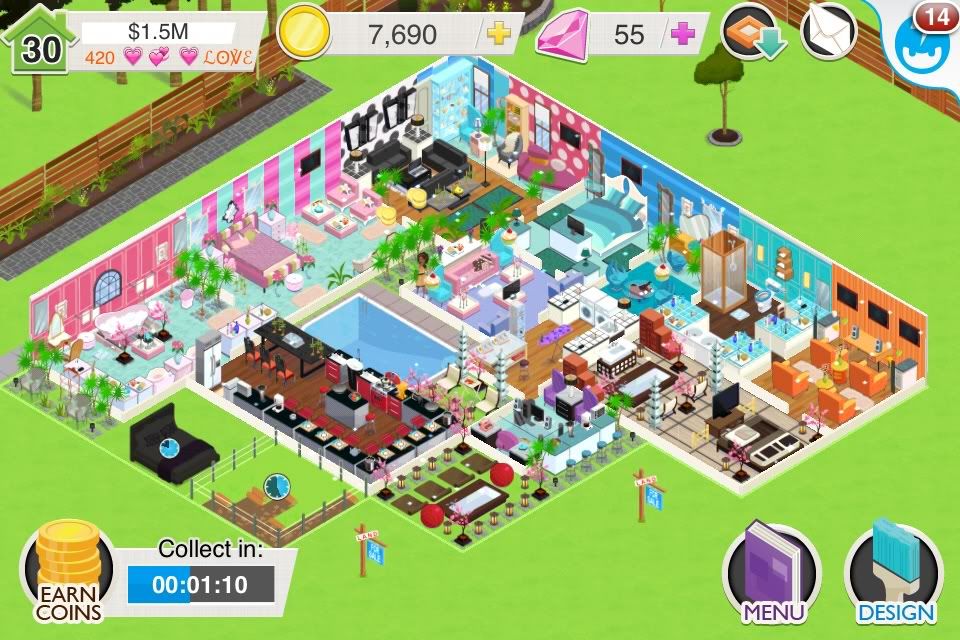


Recent update. I now have 4 bedrooms, 3.5 bathrooms, a family room, laundry room and now a garage. Working on adding more but I'm running out of ideas for rooms! Give us more furniture TL!

Hello. I am on level 26, I have 340 neighbors (I was able to get up to 200 in just 3 days!), my home value is $664.6K, 12 total rooms (visible in this picture), 1 room under construction, 1 expansion under construction, and 3 rooms in storage that I don't have room for until I expand more. I really wish the expansions took less time so that I could use everything I've purchased. I intend to rearrange once my room is finished construction; I want it to be the kitchen. It's labeled as "Master Bathroom" when you buy it, but I don't know why a master bathroom would need to be that big! Currently, I have a living room, kitchen, dining room, 2 full bathrooms, laundry room, craft room, hallway, office, adult bedroom, and kids bedroom. I have a pool in storage because it wont fit right now until my expansion is finished. I change things around a lot when I add rooms and expand, so I'm sure it won't stay like this.
I really wish there were upper kitchen cabinets available that matched the base cabinets, and I wish I could move the front door/main room. Oh, I also wish things could be turned at a diagonal for better furniture layout options.
I welcome comments, suggestions, and neighbors! My user ID is: MooreHouse


Ive tried and tried to post a picture to no avail...dont know what Im doing wrong but if someone doesn't mind can you add me and post a picture for me please
After many redos, this is what I have right now. Wish I could remove/move walls and doors so I could have an entrance to the cabana by the pool - among other rooms.
Here is mine!

TeamLava Staff - CuddlyDragon [Send Private Message]
Support Email: support@teamlava.com
Forum Questions: Community Manager Thread

Here is a picture of my house..I hope lol....It took me forever to find out how to post a picture hopefully I finally got it right


Changes I made:
1 - Well, I moved my "kitchen", which is under construction, to where it will be when it's finished being built. Because of that, I have had to store all of my kitchen and dining room items. The space is called "Master Bathroom" but that's insanely large for a master bath and i've decided it will be both my kitchen (with an eat-in area) and dining room.
2 - I had to turn my bathroom so that there's less wall space now, but it still fits there. next to the kitchen.
3 - Since I had to turn the bathroom, the laundry room had to be moved, but I decided to make it bigger instead and it is now connected to the kitchen space in the middle instead of on the ed
4 - I left my "Grand Hall" as the hallway to connect the rooms, but moved the furniture around in there a little.
5 - I changed the wall color of my craft room
6 - I swapped my master bedroom and master bathroom and had to swap the furniture in the master bedroom around to fit the new doorways
7 - I created another hallway with 2 "walk-in closets" that connect to the bedrooms wing of the house which i've separated out the black twin beds room from the nursery. I used a walk-in closet for the nursery since there's not much in there.
8 - I added another "teen" bedroom that shares a "Jack-and-Jill" bathroom with the black twin beds room.
9 - I enlarged the "office" to include a couch and tv and a yoga area.
10 - I have another "expansion" under construction that I'm hoping, with just 1 more after that is finished, will have enough room for my pool that i have in storage.
Being able to have NORMAL hallways instead of using these big rooms as hallways would really allow for more rooms to fit!!



Update
Living room
Dining room
Kitchen
TV / Game room
4 Bedrooms
3 Bathrooms
Cabana
Office
Laundry room
Storage / Workshop
Yoga room
I left space for a hot tub but it will be quite some time before I save up enough gems.
*** I haven't spent any real money on my home.